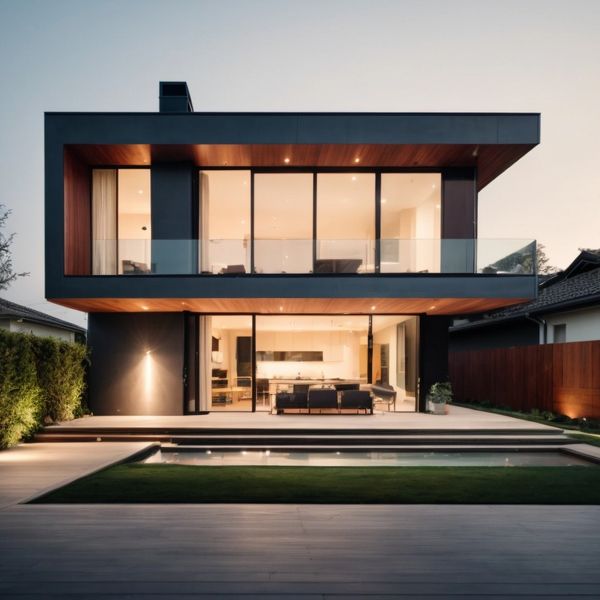About.

Our team brings over 15 years of combined expertise across all areas of building and design, delivering service that is personable, dependable, and timely.
Every design is carefully tailored to reflect your lifestyle, respect the environment, and align with your budget. This balanced approach ensures your project not only meets practical requirements but also realises your vision.
Our experienced designers are here to discuss your goals and answer any questions you may have about our services. We can also provide a 3D building design to help you clearly visualise your future home.

Our Services.
· Building Design
· Interior Design
· 3D Visualisations
· Commercial Design
· Tiny Homes
· Tendering Support
· Consultant Coordination
· Project Management
We have established a network of external consultants which whom we will liaise with on your behalf. These consultants may include building surveyors, town planners and engineers.

Our Process.
We begin by collaborating with you on a design brief to understand how you live and how you want to use your space. Our team conducts a site assessment, considering natural features, orientation, and neighbouring properties to inform the design.
We then develop a 3D concept (both exterior and interior) tailored to your brief, budget, and site conditions. This allows you to visualise and walk through your home before construction begins.
We pride ourselves on honest, transparent service and encourage open dialogue throughout the process. Our designers are always available to discuss your needs or answer any questions.


